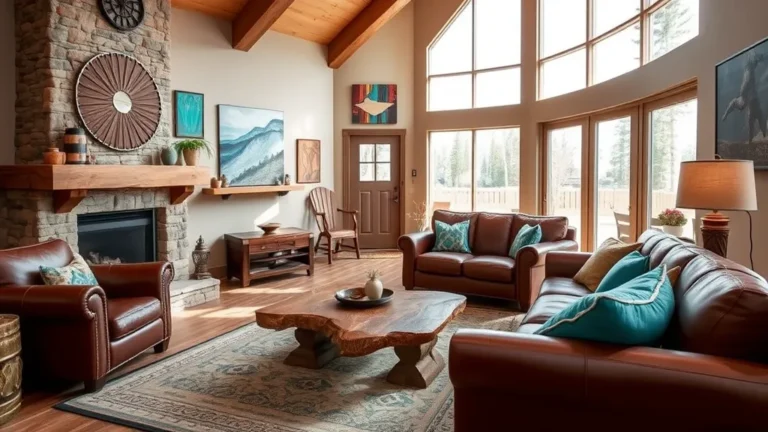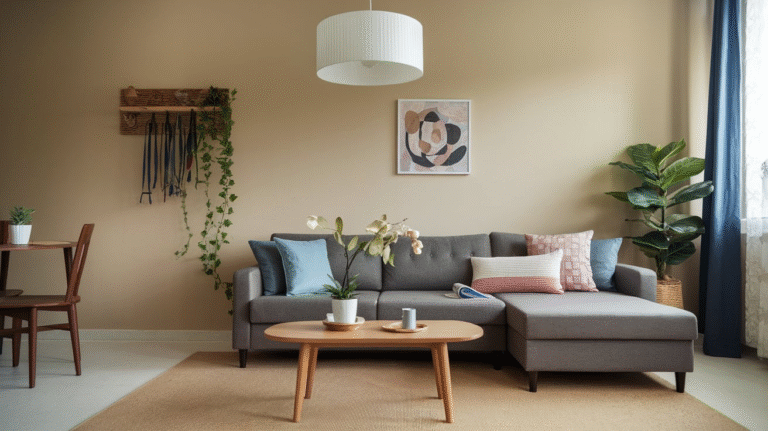27 Living Room Dining Room Combo Ideas
You know that awkward space where your living room and dining room have to coexist? It’s like two very different roommates trying to share a tiny apartment—one’s all about Netflix and chill, the other’s about candlelit dinners and wine.
The trick? Make them work together without looking like a hot mess.
I’ve lived in a small apartment, a medium-sized open-plan home, and now a big-ish house with a “multi-use” main room, so I’ve tested more layouts than I care to admit (including one where the dining table basically was my coffee table… don’t recommend).
So here’s the ultimate list of 27 living room dining room combo ideas that actually look good, feel functional, and won’t make you feel like you’re eating spaghetti in the middle of your Netflix marathon.
1. Use a Sofa as a Room Divider
Ever tried using your sofa as a wall? It’s a game-changer. Place it with the back facing the dining space—instant separation without building an actual wall. Bonus: You can hide a console table behind it for extra storage.
2. Go Round with the Dining Table
A round table feels more casual and flows better in tight spaces. No sharp corners to bruise your hips when you’re rushing to grab the popcorn.
3. Match Rugs for Cohesion
Want instant harmony? Match your area rugs in both spaces or choose patterns that complement each other. It’s like giving your rooms matching outfits—cute, not creepy.
4. Choose a Unified Color Palette
Pick 2–3 main colors and stick to them across both areas. IMO, nothing says “I tried” like a color-coordinated space. This keeps your combo from looking like two strangers forced into a group photo.
5. Add a Statement Light in Each Zone
Lighting is the “jewelry” of the room. A chandelier over the dining table + a bold floor lamp by the sofa = defined spaces that still feel related.
6. Use an Area Rug Under Only One Space
If your space is small, put a rug under just the dining area or just the living room—not both. This creates visual separation without overwhelming the floor.
7. Go Minimal with Furniture
The more furniture you cram in, the smaller the space feels. Choose fewer, bigger pieces instead of lots of tiny ones. Trust me, your shins will thank you.
8. Try a Built-In Banquette
A banquette against the wall can double as extra living room seating. Plus, it feels cozy—like a café corner in your own home.
9. Add Plants as Natural Dividers
Tall plants like fiddle leaf figs or snake plants can subtly separate the two areas while keeping the space airy.
10. Float the Dining Table
Don’t assume your dining table must be against a wall. Floating it near the kitchen can free up wall space for living room storage or art.
11. Layer Lighting
Table lamps, wall sconces, and dimmers help each area shine in its own way—literally. Ever tried mood lighting for both movie night and dinner? Chef’s kiss.
12. Use the Same Flooring Throughout
Keeping the flooring consistent—whether it’s hardwood, tile, or luxury vinyl—makes the two zones feel like one intentional space.
13. Try a Shared Console Table
A long console table can back up to your sofa while holding wine on one side and books or decor on the other. Multi-tasking furniture for the win.
14. Mix Seating Styles
If you love an eclectic vibe, try mixing chairs in the dining room that subtly echo your living room’s style—like pairing mid-century dining chairs with a mid-century sofa.
15. Play with Ceiling Treatments
Paint, beams, or even subtle wallpaper can define one area without touching the floor plan.
16. Anchor with Art
Use a large statement piece in each area to claim its territory. A gallery wall in the living room and a bold canvas in the dining area can work wonders.
17. Think Storage-Friendly
Choose furniture with built-in storage—like an ottoman coffee table or sideboard—to keep clutter under control.
18. Keep Traffic Flow in Mind
When arranging furniture, leave clear pathways between the two zones. Nobody wants to dodge chairs just to grab dessert.
19. Use Glass or Lucite Pieces
Transparent materials make small spaces feel open. A glass dining table can almost “disappear” when not in use.
20. Double Duty Furniture
Your dining table can double as a workspace during the day—just keep a pretty tray handy to clear off work stuff before dinner.
21. Create Visual Balance
If your sofa is big and bulky, go for a lighter, sleeker dining table. If your dining set is chunky, keep the living room furniture lighter.
22. Incorporate Benches
Benches are easy to tuck away and can serve as extra seating for guests in either space.
23. Keep Decor Themes Consistent
If you have coastal decor in your living room and boho in your dining room, it’ll feel like a split personality. Pick one vibe and let it flow.
24. Add Sliding Doors or Curtains
If you occasionally want separation—say, during a dinner party—sliding barn doors or heavy curtains can work without permanent walls.
25. Use Symmetry
Symmetry naturally creates order. Matching end tables in the living room and matching chairs in the dining room can subtly tie the spaces together.
26. Embrace Open Shelving
Open shelves can divide the space while giving you extra display room. Just don’t overload them with knickknacks—dusting will become a nightmare.
27. Make the Dining Space a Feature
Instead of hiding your dining table, make it the star with a bold tablecloth, standout chairs, or dramatic centerpiece. Sometimes the best combo is when one area takes the spotlight and the other plays supporting role.
Final Thoughts
Living room dining room combos can be tricky, but they’re also a design playground. Think in zones, keep a cohesive look, and don’t be afraid to get creative. And hey—if all else fails, there’s always the “TV dinner” method where your couch is the dining area. Not ideal for guests, but perfect for pizza night 🙂






